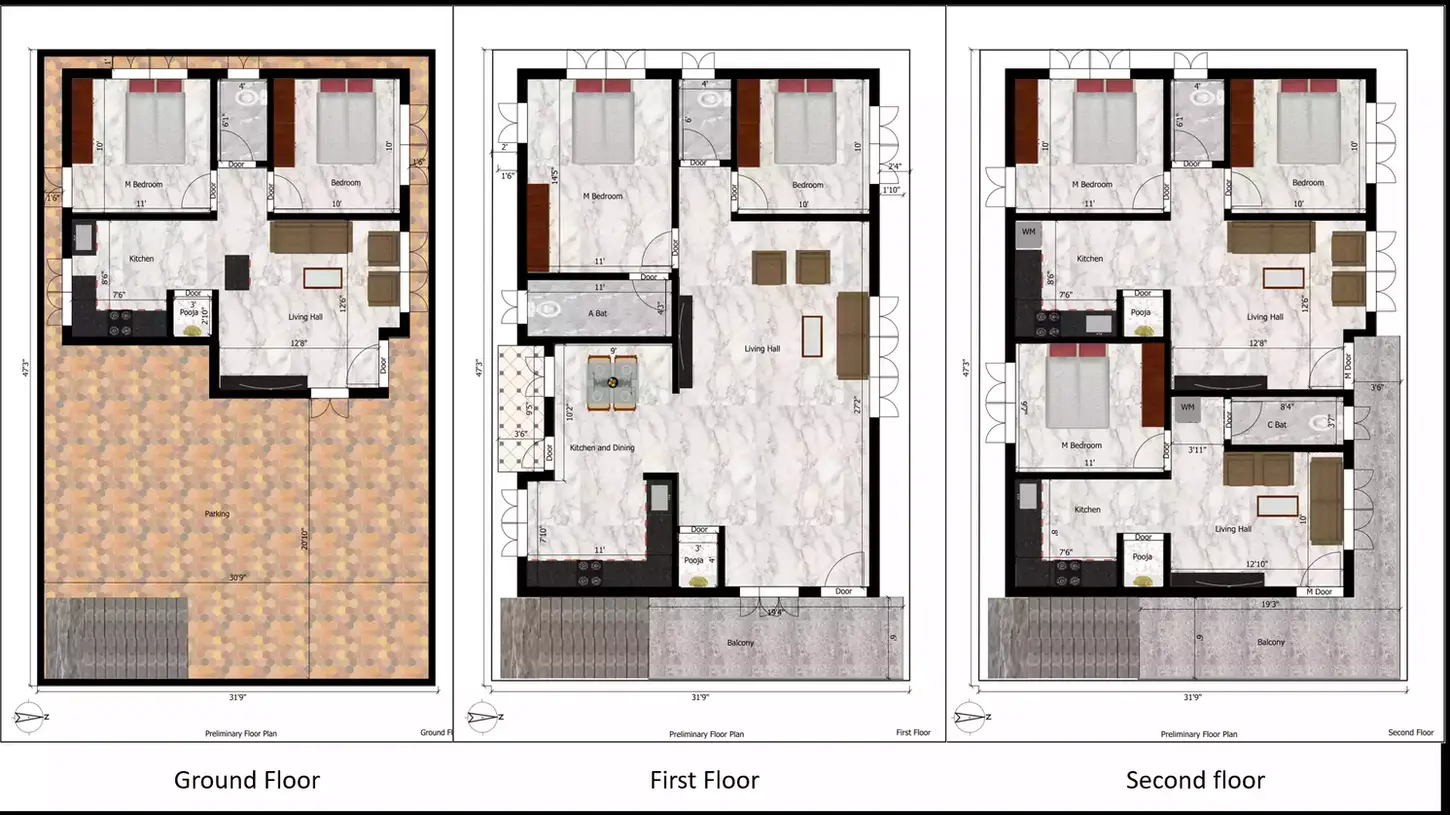31 by 47 Feet 2BHK House Plan with 1BHK and 2BHK 2 Portion House Plan

East Facing 2BHK House Plan
Looking for the perfect 31 by 47 feet 2BHK House Plan is the ideal solution for your housing needs. With a ground floor 2BHK for rental income, first floor 2 BHK full house for own use, and a 2nd floor 2BHK and 1BHK 2 portion House Plan, this design is both flexible and functional.
Our Ground floor 2BHK house plan is the perfect choice for those who want a little extra space. With a plot size of 31 by 47 feet, you'll have plenty of room to relax and entertain. And with an East facing Main door and setback for ventilation, you'll stay comfortable no matter what the weather. Plus, with Big Car parking, you won't have to worry about parking on the street.
The first floor of our 31 x 47 Feet 2BHK House Plan is the perfect space for family living. With a large living hall, modern kitchen/dining area, 2 comfortable bedrooms (one of which has an attached bathroom), a pooja room and an additional common bathroom, this floor plan is ideal for those looking for convenience and style. Enjoy the comfortable and spacious living spaces designed with your family in mind.
Step into the spacious second floor of our 31 feet by 47 Feet 2BHK House Plan and you'll immediately feel at home. The 2BHK and 1BHK 2 Portion Plan is ideal for families or those looking for comfortable living with additional rental income. The big balcony, pooja room, kitchen, common bathroom, and big living hall offer ample space and modern amenities to suit all your needs.
