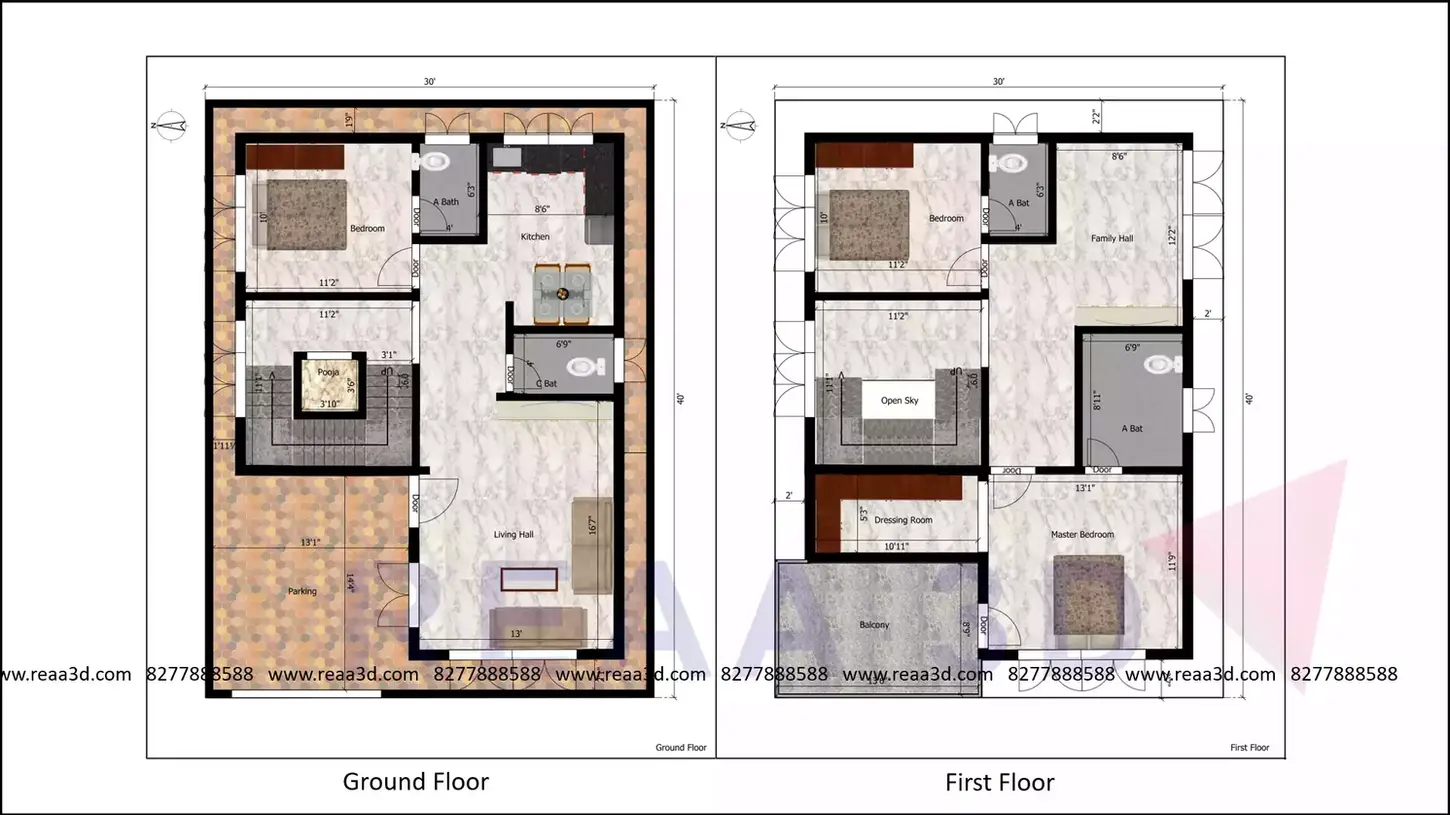top of page
30 by 40 West facing Duplex House Plan 3BHK

West facing 3BHK Duplex Plan
At Reaa 3D, we take pride in designing exceptional duplex house plans that meet the needs of our clients. Our 30 by 40 west facing 3BHK duplex house plan is no exception. With 3 bedrooms, 2 attached bathrooms, a common bathroom, and plenty of parking space, it's the perfect choice for families or those seeking extra space. Our ground floor includes a parking area, kitchen with dining hall, pooja room, and additional common bathroom, while the first floor features 2 spacious bedrooms, a walking dressing room, and a large balcony. Contact us to learn more about this amazing duplex house plan!

View This Plan In 3D
bottom of page