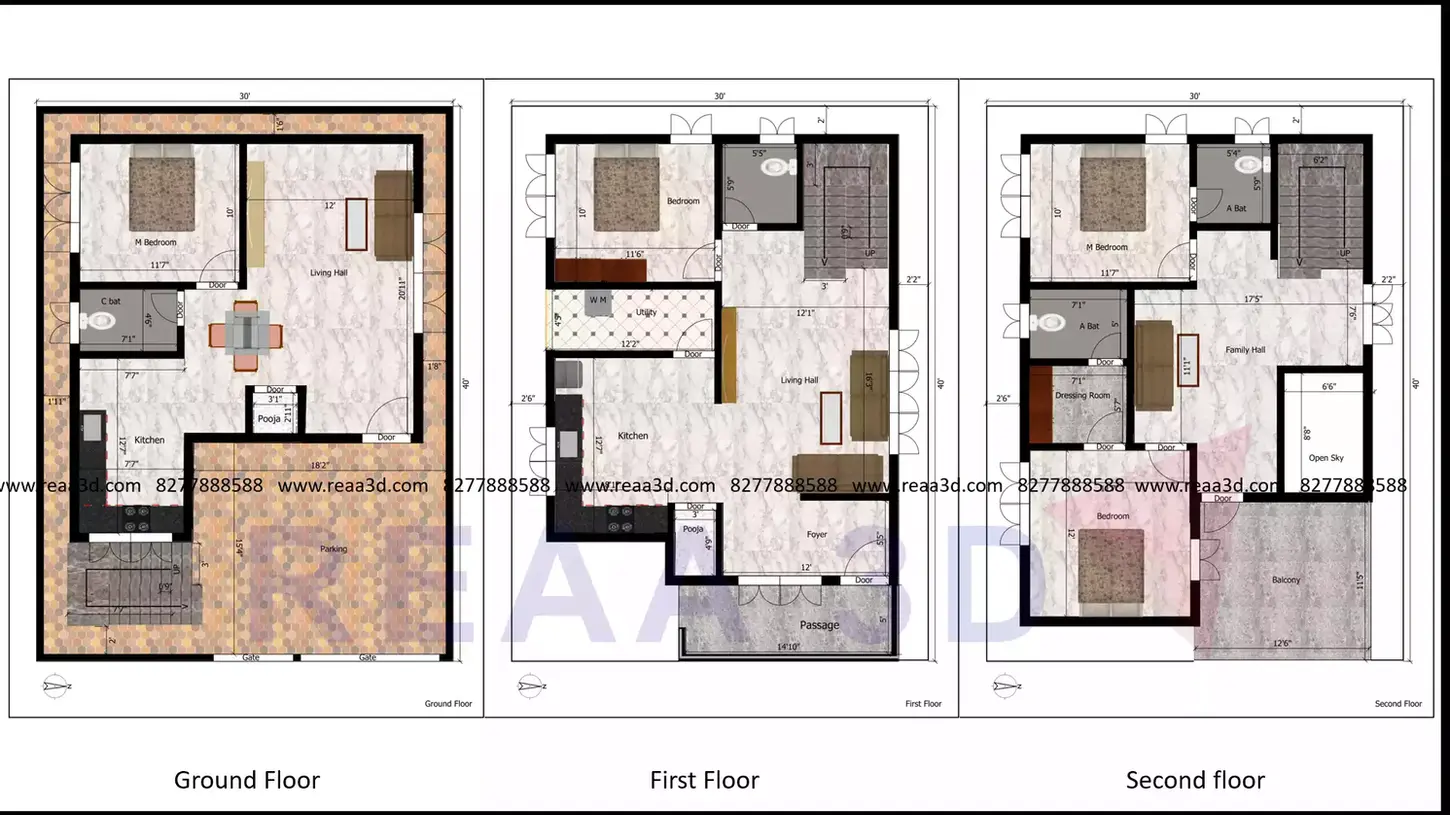30 by 40 East Facing 3BHK Duplex House Plan with 1BHK

East Fcaing 3BHK duplex with 1BHK
Our 30 by 40 East Facing 3BHK Duplex House Plan is designed to meet the needs of any family. With three spacious bedrooms and a large balcony, this house plan offers plenty of room for everyone. The kitchen with a dining hall and utility allows for easy meal preparation, while the parking ensures you never have to worry about finding a spot on the street. Plus, the additional 1BHK for Rent provides a unique opportunity to earn some extra income.
This ground floor with a large car parking area and a 1BHK house for rent. The living space is thoughtfully designed with 1 Bedroom and one common Bathroom, ensuring optimal use of available space. The South East Corner placement of the staircase affords easy access to the upper floors. This plan is perfect for those looking for a convenient lifestyle with plenty of space and functionality.
This 30 40 duplex house plan with a first floor is designed to meet all your family's needs. The first floor boasts a grand foyer, a spacious living hall, a bedroom, one common bathroom, and a pooja room for your religious ceremonies. The large kitchen with a dining hall is designed for entertaining guests, while the attached utility is perfect for your daily chores.
The second floor of our 3BHK duplex house plan is the perfect place to call home. With two bedrooms, each with its own attached bathroom, a small family hall, and a dressing room, you’ll enjoy plenty of space to relax and unwind. The big balcony offers a breathtaking open sky view, providing a wonderful escape from the hustle and bustle of daily life.
