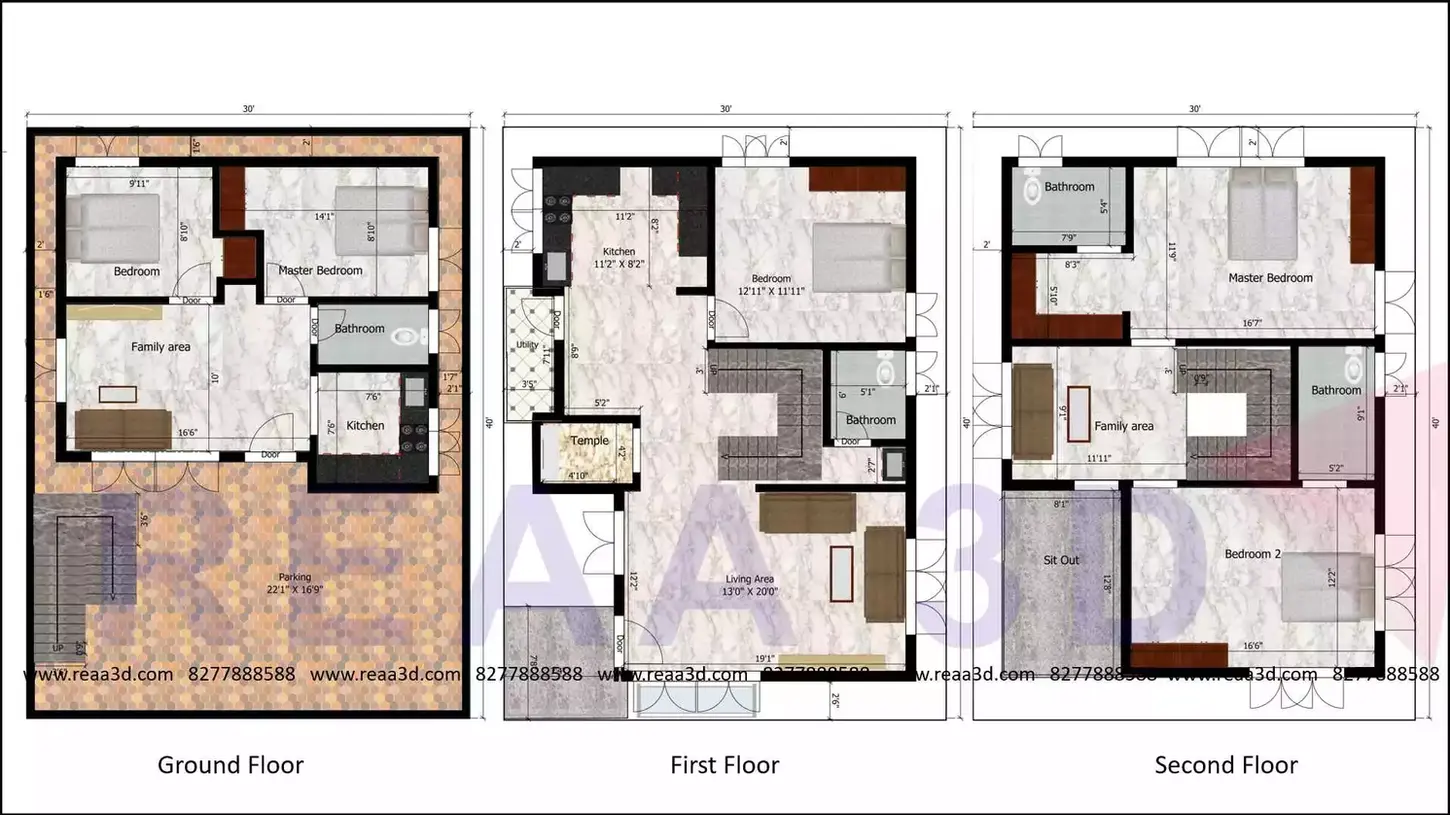30 By 40 Duplex 3BHK House Plan with 2BHK for Rental use

North Facing 3BHK Duplex House Plan
Our 30 By 40 Duplex 3BHK House Plan is perfect for those looking for a spacious and modern living space. This North-facing plan has been designed with special care to ensure that it provides ample natural light and ventilation. The ground floor features a 2BHK for rental use, while the 1st and 2nd floor consist of a beautifully designed 3BHK duplex house plan. The first and second floors also feature balconies that offer a spectacular view and provide the perfect setting for relaxation and enjoying the outdoors.
Our 30 By 40 Duplex Plan with 2BHK ground floor is perfect for those looking for a spacious living space and rental income. The ground floor features a large car park and a well-designed 2 Bedroom house plan. The main entrance door is placed in the North Direction, adhering to Vastu principles. The kitchen is placed in the South-east corner for optimal energy flow. We also added a setback for proper ventilation and natural light.
Our first floor is designed to offer comfort and functionality. The big living hall is ideal for spending time with loved ones or relaxing after a long day. The kitchen with dining room and utility provide plenty of space for cooking, meal preparation and storage. The Pooja room, placed in the middle of the east direction, creates a peaceful and spiritual atmosphere. The inside staircase is conveniently placed on the west direction wall. The bedroom with common toilet and bathroom is perfect for guests or family members staying over.
This Second Floor living space, With two bedrooms and a walk-in bathroom, you'll have plenty of room to stretch out and relax. The middle of the house boasts a cozy family hall, perfect for games and movies. Step out onto the balcony in the northeast corner for stunning views of the neighborhood. With both bathrooms having attached baths, you'll never have to wait to relieve yourself. Book your stay with us today!
